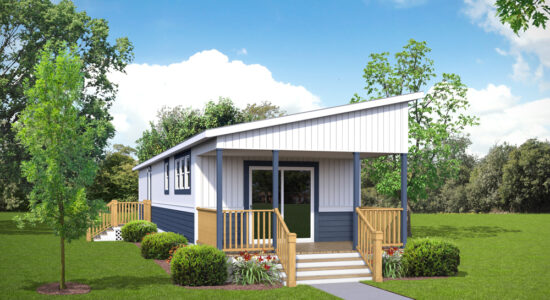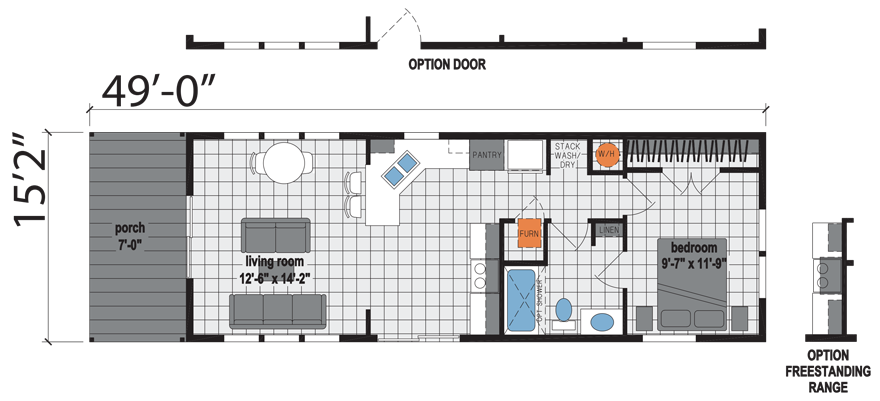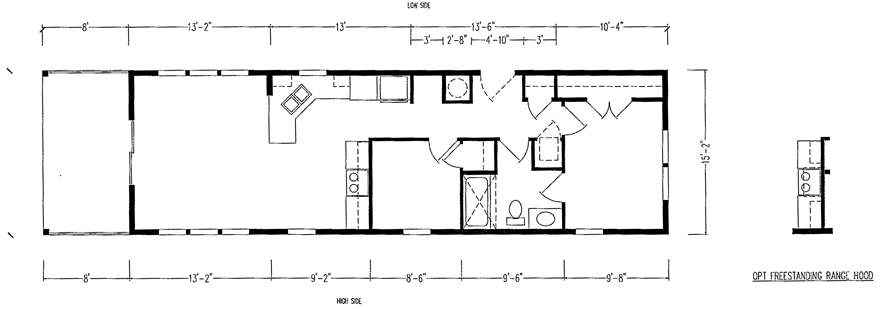
Contemporary Cabin Floor Plans
Standard Features
CONSTRUCTION:
- 7 Year Limited Warranty, Best in the Industry!
- 3/12 Roof Pitch
- 2×6 Exterior Walls
- 2×3 Interior Walls
- 30lb Roof Load
- 2 x 8 Joists
- Detachable Hitch
- Thermal Zone II
- R 38-19-11 Insulation
EXTERIOR:
- LP® Panel with Lap Accent
- Raised Rib Metal Roof
- Sliding Glass Door (Per Floor Plan)
- Single-Hung Low-E Windows
INTERIOR:
- Linoleum Throughout
- Vinyl on Gypsum
- 1 1/2“ Crown Molding
- 1 1/2” Base
- 1 1/2” Casing
- Lip Molding with Wrapped Luan Jambs on Exterior Doors and Windows
KITCHEN:
- CS90 Cabinet Construction
- Flat Panel Cabinet Doors
- Hardwood Cabinet Stiles
- Roller Drawer Guides
- Single 3” Stacked Style Cabinet Molding
- Shelf in Base Cabinet
- Self-Edge HPL Countertop
- 1 Row Ceramic Backsplash
- 8” Double Bowl Sink – Stainless Steel
- Single-Lever Kitchen Faucet
BATH FEATURES:
- Flat Panel Cabinet Doors
- Hardwood Cabinet Stiles
- 1-Piece Fiberglass Tub/Shower
- Self-Edge HPL Countertop
- China Lavatory Bowls
- Dual-Handle Lavatory Faucets
- Elongated China Commodes
- Power Vent Fan with Light
HEATING / UTILITY:
- Electric Furnace
- Inline Metal Heat Ducts
- Metal Duct
- 40-Gallon Electric Water Heater
APPLIANCES:
- 18 Cu. Ft. Refrigerator
- 30” Black Electric Range
- Lighted Range Hood
PLUMBING / ELECTRICAL:
- 200 AMP Service
- LED Throughout (Except Pendants and Ceiling Fans)
- Exterior GFCI Receptacle (1)
- Whole House Water Shut-Off
- Water Shut-Offs All Fixtures
- Drain Waste Vent and Water
- Supply Plumbed into Drop(s)
- Plumb for Washer
- Wire for Dryer








