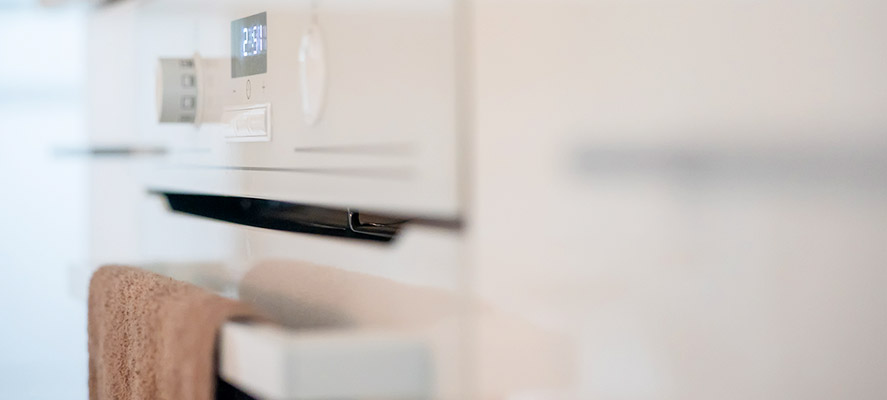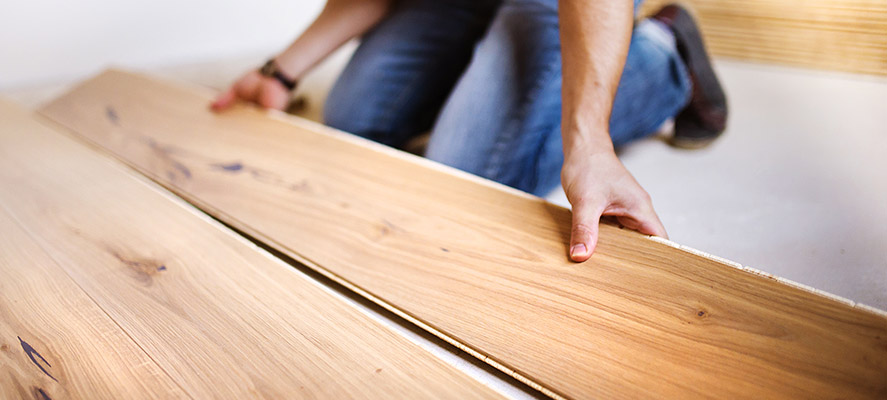Certain options are unique to a specific manufacturer. Click the categories below to view the upgrades & options available. You can also contact us via phone or email and a sales associate will be happy to walk you through this process.
Siding
Vertical LP Smart Panel Siding
Horizontal LP Smart Lap Siding
Shutters
Exterior Doors
32″x 80″ 90 Minute Fire Rated Door With Fire Rated Dead Bolt
Dormers
6′ Accent Dormer
6′ Accent Dormer With Columns
8′ Dormer Over Door With Corbel
10′ Accent Dormer
18′ Setback Dormer with Eyebrow and Columns
20′ Dormer With Eyebrow Eave For 3/12 Roof Elevation
20′ Dormer With Eyebrow Eave For 5/12 Roof Elevation
20′ Dormer And Columns LP Vertical Panel Between Columns
Note: Side Wall Sheething With House Wrap Is A Separate Mandatory Requirement On A Home With A Tower Dormer.
Windows – Vinyl Low E Thermal Pane
Extra Residential Low E Thermal Pane Window 14″x40″
Extra Residential Low E Thermal Pane Window 30″x36″
Extra Residential Low E Thermal Pane Window 46″x36″
Extra Residential Low E Thermal Pane Window 30″x60″
Extra Residential Low E Thermal Pane Window 36″x60″
Extra Residential Low E Thermal Pane Window 46″x60″
Extra Residential Low E Thermal Pane Window 30″x40″
72″x18″ Transom Window In Endwall Bedroom
30″x40″ Vinyl Tempered Obscure Picture Window
Wood Cornice with Styled Window Casing
Kiri Wood 1 1/2″ Mini Blinds (All Windows Except Bathroom And Transon)
Insulation
Replace R-11 Insulation In Floor With R-22 Insulation
Replace R-22 Insulation In Floor With R-33 Insulation
Replace R-19 Insulation In Exterior Walls With R-21 Insulation
Replace R-19 Insulation In Ceiling With R-22 Insulation
Replace R-19 Insulation In Ceiling With R-30 Insulation
Replace R-22 Insulation In Ceiling With R-30 Insulation
Replace R-19 Insulation In Ceiling With R-38 Insulation
Note: Adding R-50 Insulation In Ceiling May Require A Separate Option For Flat Ceiling.
Replace R-19 Insulation In Ceiling With R-50 Insulation
HUD Energy Standard Heat Zone 3 Package: (Option For Prairie Dune Series Only)
Includes: R-22 Floor Insulation, R-19 Insulation In The Exterior Walls, R-22 Ceiling Insulation And 2″x6″ On 16″ Center Exterior
Walls Replacing 2″x4″ On 16″ Center Exterior Walls
Frame Preparation
Brake Axle With New Tires And Rims
Note: Tape And Textured Homes Will Require Extra Axles.
Brake Axle Replacing Dummy Axle (Meaning No Brake)
Roof Upgrades
40# Roof Load Replacing Standard 30# Roof Load
Note: Anything Above 40# Roof Load Requires 2″x6″ On 16″ Center Exterior Walls. (Prairie Dune Series)
60# Roof Load Replacing Standard 30# Roof Load
80# Roof Load Replacing Standard 30# Roof Load
Note: The Below Will Require A Field Inspection And Additional Axles Which Are Separate Options And Will Require Hinged Roof
5/12 Roof Elevation With 8″ Flat Ceiling And 25 Year Shingles
5/12 Roof Elevation With 8″6′ Flat Ceiling And 25 Year Shingles
5/12 Roof Elevation With 9″ Flat Ceiling And 25 Year Shingles
9′ Flat Ceiling Replacing Standard 8′ Flat Ceiling (Option For Springview Series Only)
Shingle Upgrades
Note: Metal Roofs Will Require Separate Option For Dormers.
Exterior Conveniences
Note: Axles If Required Are A Separate Option
5′ Porch With Treated Deck And Railing (You Choose Where Entry Opening Is)
6′ Porch With Treated Deck And Railing (You Choose Where Entry Opening Is)
8′ Porch With Treated Deck And Railing (You Choose Where Entry Opening Is)
8′ Porch With Treated Deck And Columns (You Choose Where Entry Opening Is)
Floor Coverings
Interior Trim
2.25″ Base Board And 5.25″ Crown (Standard With Tape And Texture Option In All Homes)
2.25″ 4Y Window and Door Casing with 5.8″ Wrapped Style Jams
3″ Crown Molding For Vinyl Walls
5.25″ Base Trim Upgrade For Drywall Only
5.25″ Crown Molding Upgrade For Vinyl Walls
5.25″ Base Board Upgrade For Vinyl Walls
19V 28K 5.25″ Cove and Base Board
2.25″ Window And Door Trim Package (Option For Prairie Dune Series Only)
Interior Doors
Decorative Single or Double Barn Door(s)
3 Panel Door With Lever Handle
Metal Furnace Or Water Heater Door
Metal Furnace Door vs. Standard
Optional Passage Door To Kitchen Or Master Bath (Floor Plan Specific)
Internal Walls
Note: Tape And Texture Options May Require Additional Axles Which Is A Separate Option
Casper Cashmere Vinyl on Gypsum
Patton Beach Sand Vinyl on Gypsum
Accent Wall (Vinyl Or Tape And Texture)
Fireplaces
Wood Burning Fireplace With Austin Stone Surround And Mantel
Entertainment
Note: The Below TV Options Are Not Installed. Power Outlets And Coaxial Outlets Are Separte Options.
Interior Lighting And Conveniences
Wire And Support Only For Ceiling Fan
Brushed Nickel Bathroom Vanity light
Dimmer Switch For LED
110 Volt receptacle With USB Charging Port
110 Volt Receptacle Installed In Floor
Appliances
Deluxe Appliance Package #1
Your Choice Of Black, Stainless Steel & Black Stainless Steel
Includes 22″ Cu. Ft. Side-By-Side Refrigerator With Dispenser
1.6 Cu. Ft. 1,000 Watt Microwave
4 Cycle Energy Star Dishwasher
Your Choice Of 30″ Coil Electric Self-Cleaning Range, Self-Cleaning Glass Range Or Glass Top Range
Deluxe Appliance Package #1
Stainless Steel
Includes 22″ Cu. Ft. Side-By-Side Refrigerator With Dispenser
1.6 Cu. Ft. 1,000 Watt Microwave
4 Cycle Energy Star Dishwasher
Your Choice Of 30″ Coil Electric Self-Cleaning Range, Self-Cleaning Glass Range Or Glass Top Range
Deluxe Appliance Package #2
Your Choice Of Black On Black Or White On White Color
Includes 25″ Cu. Ft. French Door Refrigerator With Bottom Freezer And Dispenser
1.6 Cu. Ft. 1,000 Watt Microwave
4 Cycle Energy Star Dishwasher
Your Choice Of 30″ Coil Electric Self-Cleaning Range, Self-Cleaning Glass Range Or Glass Top Range
Deluxe Appliance Package #2
Stainless Steel
Includes 25″ Cu. Ft. French Door Refrigerator With Bottom Freezer And Dispenser
1.6 Cu. Ft. 1,000 Watt Microwave
4 Cycle Energy Star Dishwasher
Your Choice Of 30″ Coil Electric Self-Cleaning Range, Self-Cleaning Glass Range Or Glass Top Range
Standard Appliance Package #2
Includes 18″ Cu. Ft. Double Door Refrigerator
1.6 Cu. Ft. 1,000 Watt Microwave
4 Cycle Energy Star Dishwasher
30″ Gas Range With Window And Clock Timer
Includes 18″ Cu. Ft. Double Door Refrigerator
1.6 Cu. Ft. 1,000 Watt Microwave
4 Cycle Energy Star Dishwasher
30″ Gas Range With Window And Clock Timer
Standard Appliance Package #2
Stainless Steel
Includes 18″ Cu. Ft. Double Door Refrigerator
1.6 Cu. Ft. 1,000 Watt Microwave
4 Cycle Energy Star Dishwasher
30″ Gas Range With Window And Clock Timer
Standard Appliance Package #2
Stainless Steel
Includes 18″ Cu. Ft. Double Door Refrigerator
1.6 Cu. Ft. 1,000 Watt Microwave
4 Cycle Energy Star Dishwasher
30″ Gas Range With Window And Clock Timer
Additional Options
21″ Cu. Ft. Side-by-Side Stainless Steel Refrigerator
25″ Cu. Ft. Side-by-Side Stainless Steel Refrigerator
Garbage Disposal Installed in Kitchen with Switch
Black Whirlpool 3-Cycle Energy Star Dishwasher
Top Control Energy Star Dishwasher Stainless Steel
Front Control Energy Star Dishwasher Black-Stainless Steel
Plumb And Wire For Dishwasher
Note: May Require Extra Cost For Pantry Cabinet Per Floor Plan
Built-In Wall Oven In Pantry Cabinet
Built-In Microwave In Pantry Cabinet Black
Built-In Microwave In Pantry Cabinet Stainless Steel
Over Range Microwave Black- Stainless Steel
30″ Stainless Steel Canopy Range Hood
36″ Stainless Steel Canopy Range Hood
Plant Made Range Hood (Will Require Built-In Microwave Option)
Note: Additional Option Available For Tile Backsplash Behind Range To Ceiling For Below Options
5.0 cu. ft. Whirlpool Gas Range w SpeedHeat Burner
5.3 cu. ft. Whirlpool Electric Range w Glass Top
Washer and Dryer Set- White Only
Cabinets (Kitchen)
Espresso Cabinets With Espresso Raised Panel Doors
Extra Overhead Cabinet Price Per Foot Wide
Extra Base Cabinet Price Per Foot Wide
Combo Overhead And Base Cabinet Price Per Foot Wide
Bump-Up And Bump-Out Cabinet (Floor Plan Specific)
Snack Bar Front With Bead Board (Option For Prairie Dune Series Only)
Soft Clothes Drawers
Pull Out Shelves (Base Cabinets Only)
Kitchen Counter
6″ Ceramic Tile Backsplash
18″ Full Height Ceramic Tile Backsplash
Kitchen Sinks
White Composite Sink (Single Basin)
8″ Deep Stainless Steel Sink w Single Lever Faucet and Pull Out Spray
Farm Style Apron Sink Black or Stainless
Black Acrylic Kitchen Sink (Double Basin)
AS325 33″x22″ Stainless Steel Sink (Single Basin)
Utility
Whirlpool Top Load Washer And Dryer
Whirlpool Top Load Washer And Gas Dryer
Plumb Only For Gas Dryer
Cabinets (Utility)
Two Cabinets With Ventilated White Shelf Over Washer And Dryer
Two Cabinets With Rod Over Washer And Dryer
Utility Sink (Requires Separate Base Cabinet Option)
Entry Way Drop Zone (Bench With Coat Storage)
Water Heaters And Furnace
50 Gallon Electric Water Heater Replacing Standard 40 Gallon Electric
40 Gallon Gas Water Heater Replacing Standard 40 Gallon Electric
50 Gallon Gas Water Heater Replacing Standard 40 Gallon Electric
Convert From Electric Furnace To 56,000 BTU Gas Furnace
70,000 BTU Gas Furnace Replacing 56, 000 BTU Gas Furnace
High Efficiency Gas Furnace (Up-Flow) 66,000 BTU Output
High Efficiency Gas Furnace (Up-Flow) 82,800 BTU Output
High Efficiency Gas Furnace (Down-Flow) 57,000 BTU Output
High Efficiency Gas Furnace (Down-Flow) 68,400 BTU Output
Replace 100 Amp Service With 200 Amp Service (Gas Furnace Option Only)
AC Disconnect With 30 Amp Breaker
AC Ready (Conduit Only)
Overhead Heat Ducts
Bath Tubs And Showers
60″ One Piece Fiberglass Tub Shower Combo (Option For Prairie Dune Series Only)
60″ One Piece Fiberglass Walk-In Shower (With Two Seats)
60″ Dumawall Shower with Sliding Clear Barn Door
10″ Rain Fall Head With Adjustable Arm
17″ Rain Fall Head With Fixed Arm
Bathroom Sink And Comode
Bathroom Cabinets
Bathroom Counters
Miscellaneous
Add Family Room (Floor Plan Specific)
Add Den (Floor Plan Specific)
Add Bedroom (Floor Plan Specific)
Add Guest Closet (Floor Plan Specific)
Parents Retreat (Floor Plan Specific)
Enlarged Walk-In Closet
Stretches
Stretch 14′ Wide To 16′ Wide (Single Wide )
Stretch 28′ Wide to 32′ Wide ( Double Wide)









