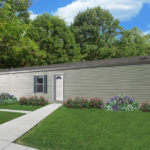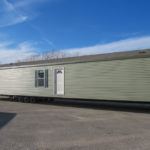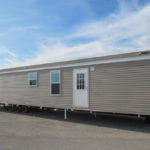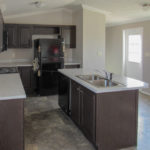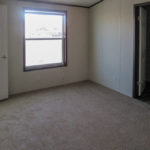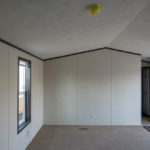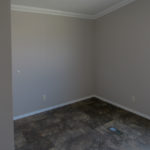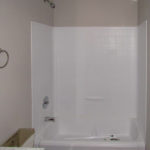Andover | 3 Beds · 2 Baths · 910 SqFt
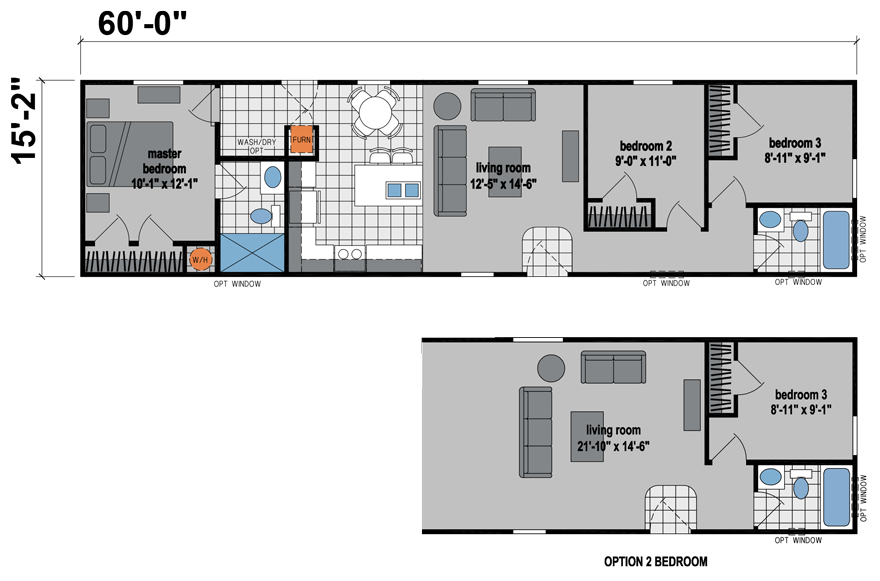
The Andover model has 3 Beds and 2 Baths. This 910 square foot Single Wide home is available for delivery in Kansas, Oklahoma, Arkansas, Nebraska, Missouri, & Colorado.
The Andover offers comfortable manufactured home living at a remarkably affordable price. The centrally located living room features a classy linoleum at entry and cathedral ceiling throughout. Walk-ins have been provided in each bedroom and there are plenty of optional windows that can be added to the home.
Andover Photo Gallery
- Front Exterior shown with standard 3/12 roof pitch, low E windows and optional Green Shutters.. Shown with Body Color Perfect Greige and Perfect Greige Trim and optional Sunburst front Door
- Front Exterior shown with standard 3/12 roof pitch, low E windows and optional Green Shutters.. Shown with Body Color Perfect Greige and Perfect Greige Trim and optional Sunburst front Door
- Rear Exterior shown with standard 3/12 roof pitch, low E windows and optional 9 -lite rear door. Shown with Body Color Perfect Greige and Pure White Trim
- Kitchen shown with optional appliance Package #2 , optional raised Panel expresso cabinets with standard Leche Vista Counter Tops and optional 3.5″ Matching Backsplash.. And standard Stainless Steel sink in Island. With optional Brushed Nickel Knobs.
- Master bedroom shown with standard zen vinyl walls, Dark Trim and Optional Mantra Truffle Carpet.
- Living room shown with standard Zen Vinylwalls, dark trim and Optional Mantra truffle Carpet.
- Den shown with standard Zen Vinyl walls and optional 3.5 white crown moulding. Also shown with standard Metior Chestnut Linoleum Flooring
- Bathroom shown with standard 3 piece shower/tub and Zen Vinyl Walls.
*Photos may reflect non-standard, upgraded items
Ask your housing consultant about the other great features that come standard on the Andover manufactured home.
Share the Andover
Standard Features
Prairie Dune Series (Single Sections) |
CONSTRUCTION:
- 7 Year Limited Warranty, Best in the Industry!
- 8’ Sidewall Height
- Flat Ceilings Throughout
- 2×4 Exterior Walls
- 2×3 Interior Walls
- 3/12 Roof Pitch
- 30# Roof Load
- 2×6 Joists on 14’ Wide
- 2×8 Joists on 16’ Wide
- Detachable Hitch
- Thermal Zone II
- Insulation R 19-11-11
EXTERIOR:
- Vinyl Siding with House Wrap
- Barricade® Thermo-Brace®
- Structural Sheathing
- 30-Year Architectural Shingles
- 36” 4-Light Fiberglass Front Door
- 32” 6-Panel Fiberglass Rear Door
- Single-Hung Low-E Windows
HEATING/UTILITY:
- Electric Furnace
- Inline Metal Heat Ducts
- 40-Gallon Electric Water Heater
- Plumb for Washer
- Wire for Dryer
- Wire Shelving above Washer and Dryer
PLUMBING/ELECTRICAL:
- 200 AMP Service
- LED Throughout (Except Pendants and
- Ceiling Fans)
- Exterior GFCI Receptacle
- Whole House Water Shut-Off
- Water Shut-Offs All Fixtures
- DWV and Water Supply Plumbed into Drop (s)
INTERIOR:
- Linoleum Entry
- Mohawk® 13oz Carpet
- 1/2 Rebond Carpet Pad
- Tack Strip and Carpet Bar
- Vinyl on Gypsum
- 1 1/2 “ Crown Molding (19X)
- 1 1/2” Base (6M)
- 1 1/2” Casing (6M)
- Lip Molding with Wrapped Luan Jambs on
- Exterior Doors and Windows (10H)
KITCHEN:
- CS90 Cabinet Construction Flat Panel Cabinet Doors
- Hardwood Cabinet Styles
- Roller Drawer Guides
- Single 3” Stacked Style Cabinet Molding
- Shelf in Base Cabinet
- Self-Edge HPL Countertop
- 1-Row Ceramic Backsplash
- 8” Double Bowl Sink – Stainless Steel
- Single-Lever Kitchen Faucet
APPLIANCES:
- 18 Cu. Ft. Refrigerator
- 30” Black Electric Range
- Lighted Range Hood
BATHROOM(S):
- Flat Panel Cabinet Doors
- Hardwood Cabinet Styles
- 1-Piece Fiberglass Tub/Showers
- Self-Edge HPL Countertop
- China Lavatory Bowls
- Dual Handle Lavatory Faucets
- Elongated China Commodes
- Power Vent Fan with Light




