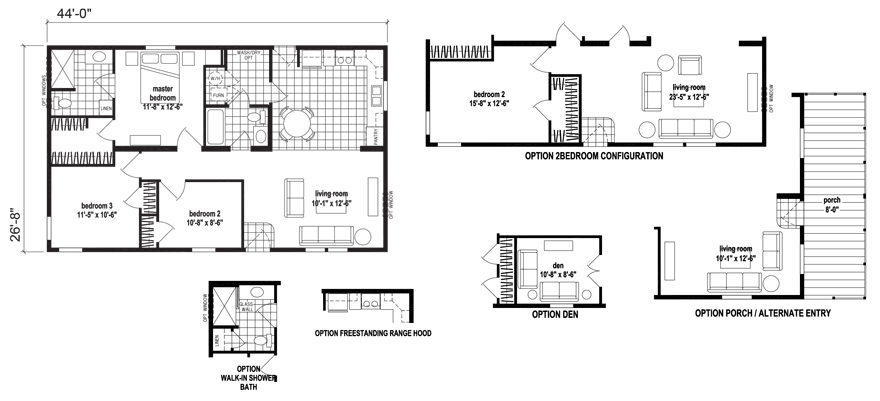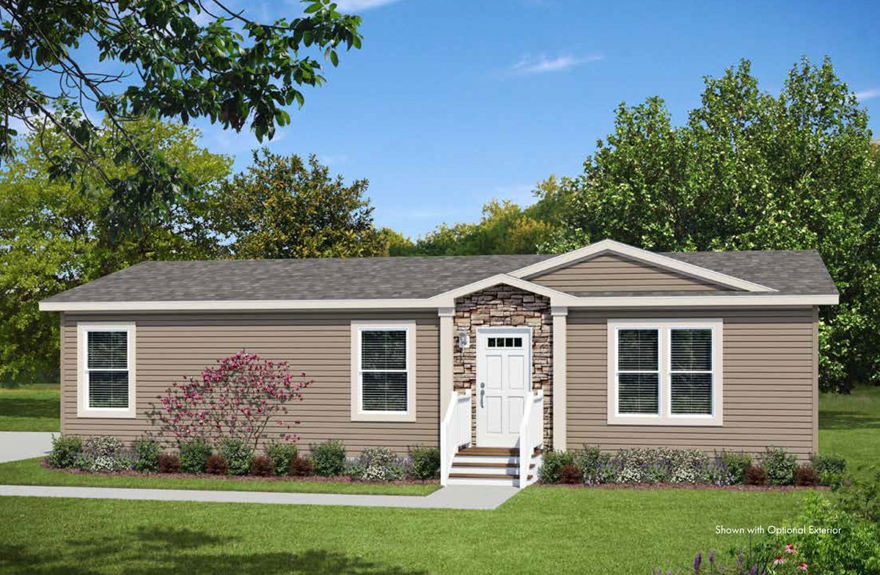Darlow | 3 Beds · 2 Baths · 1173 SqFt

The Darlow model has 3 Beds and 2 Baths. This 1173 square foot Double Wide home is available for delivery in Kansas, Oklahoma, Arkansas, Nebraska, Colorado, Missouri.
The Darlow is artfully laid out to allow the cook to socialize with family or friends and prepare a meal. The kitchen is open to a nicely sized living room, creating a large area for social functions or family gatherings. An optional porch is also available, giving you even more room to entertain your guests.
Darlow Photo Gallery*
- Artist Rendering
*Photos and renderings are for display purposes only and may contain upgrades and/or aftermarket additions.
Ask your housing consultant about the other great features that come standard on the Darlow manufactured home.
Standard Features
Prairie Dune Series (Multi-Sections) |
CONSTRUCTION:
- 7 Year Limited Warranty, Best in the Industry!
- 8’ Sidewall Height
- Continuous Plywood Marriage Line Beam
- Flat Ceilings Throughout
- 2×4 Exterior Walls
- 2×3 Interior Walls
- 3/12 Roof Pitch
- 30# Roof Load
- 2×6 Joists on 28’ Wide
- 2×8 Joists on 32’ Wide
- Detachable Hitch
- Recessed Frame
- Thermal Zone II
- Insulation: R 19-11-11
EXTERIOR:
- Vinyl Siding with House Wrap
- Red Barricade® Sheathing on Sides and Ends – OSB Upgrade Available
- 25-Year Roof, 3 Tab Shingles
- 36” 4-Light Fiberglass Front Door
- 36” 6-Panel Fiberglass Rear Door
- Single-Hung Low-E Windows
- 8’ Dormer Over Door (E-284-A)
HEATING/UTILITY:
- Electric Furnace
- Full Perimeter Heat Ducts
- 40-Gallon Electric Water Heater
- Plumb for Washer
- Wire for Dryer
- Wire Shelving above Washer and Dryer
PLUMBING/ELECTRICAL:
- 200 AMP Service
- LED Throughout (Except Pendants and Ceiling Fans)
- (1) Exterior GFCI Receptacle
- Whole House Water Shut-Off
- Water Shut-Offs All Fixtures
- DWV and Water Supply Plumbed into Drop(s)
INTERIOR:
- Congoleum® Linoleum Throughout
- Mini Blinds Available for Upgrade
- VOG Standard
- 3” Craftsman Molding and Trim Throughout
KITCHEN:
- CS90 Cabinet Construction
- Flat Panel Cabinet Doors
- Hardwood Cabinet Styles
- Roller Drawer Guides
- Single 3” Stacked Style Cabinet Molding
- Shelf in Base Cabinet
- Self-Edge HPL Countertop
- 1-Row Ceramic Backsplash
- 8” Double Bowl Sink – Stainless Steel
- Single-Lever Kitchen Faucet
APPLIANCES:
- 18 Cu. Ft. Refrigerator
- 30” Black Electric Range
- Lighted Range Hood
BATHROOM(S):
- Flat Panel Cabinet Doors
- Hardwood Cabinet Styles
- 1-Piece Fiberglass Tub/Showers
- Self-Edge HPL Countertop
- China Lavatory Bowls
- Dual Handle Lavatory Faucets
- Elongated China Commodes
- Power Vent Fan with Light
- Ceramic Backsplash at Counter







