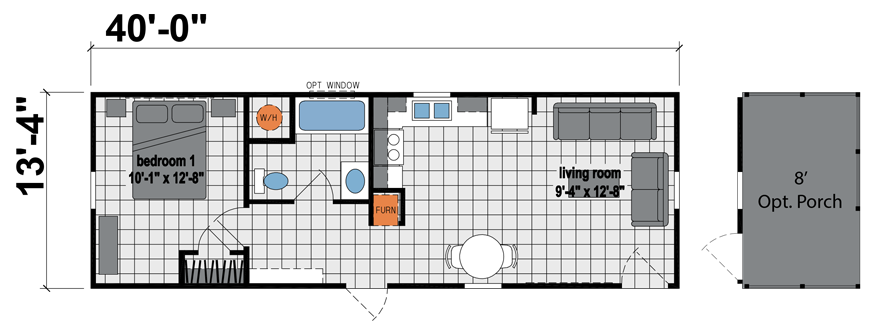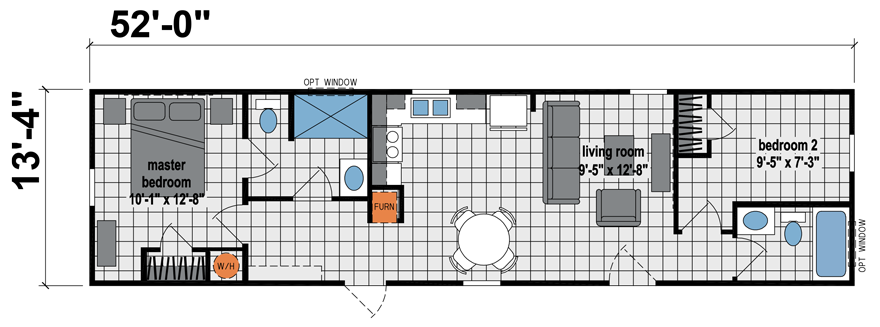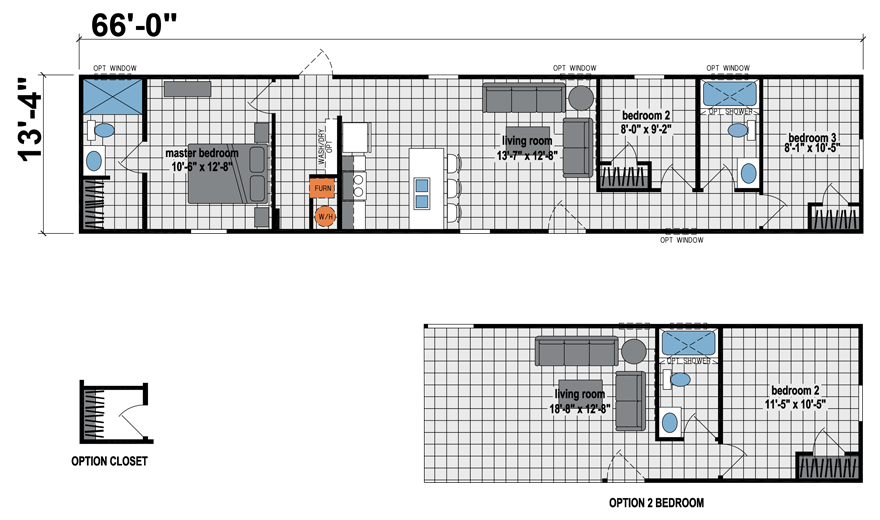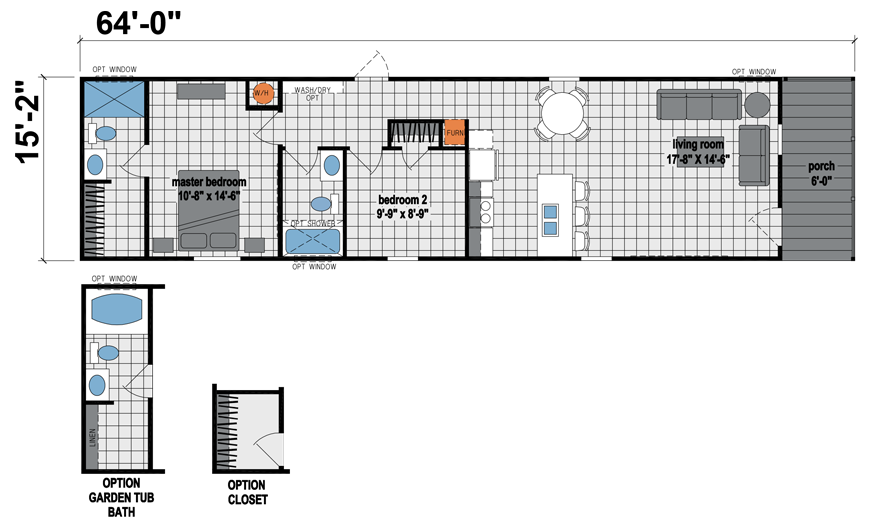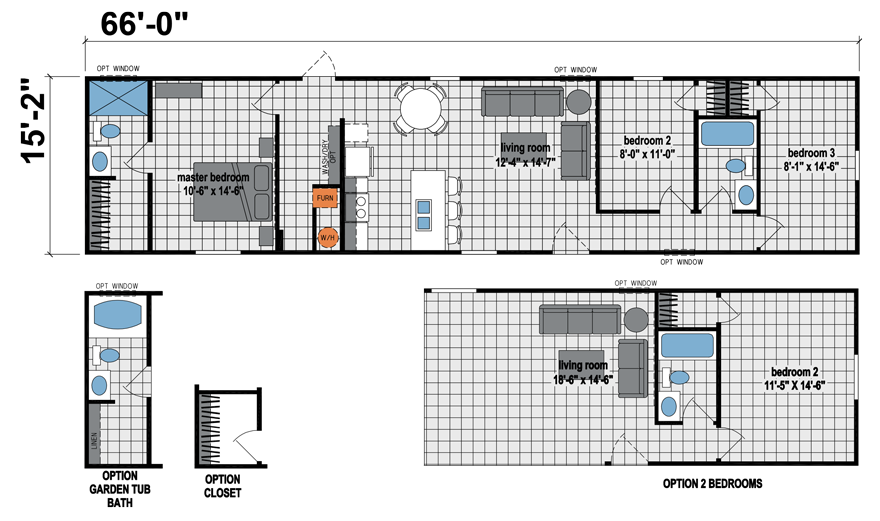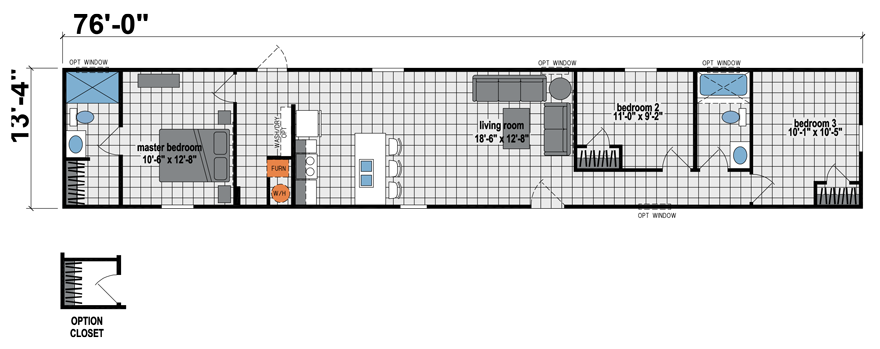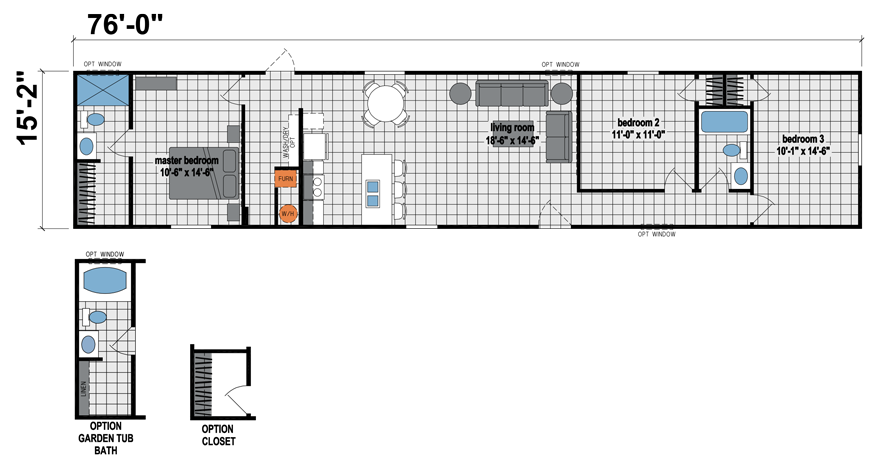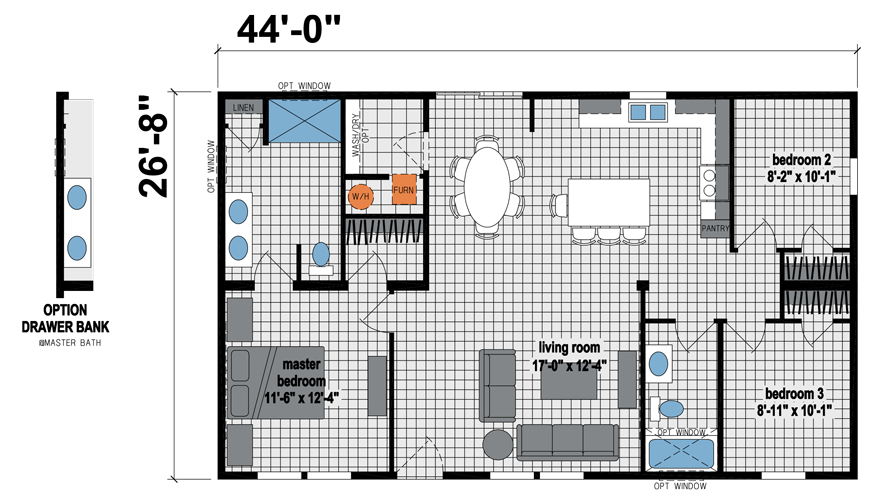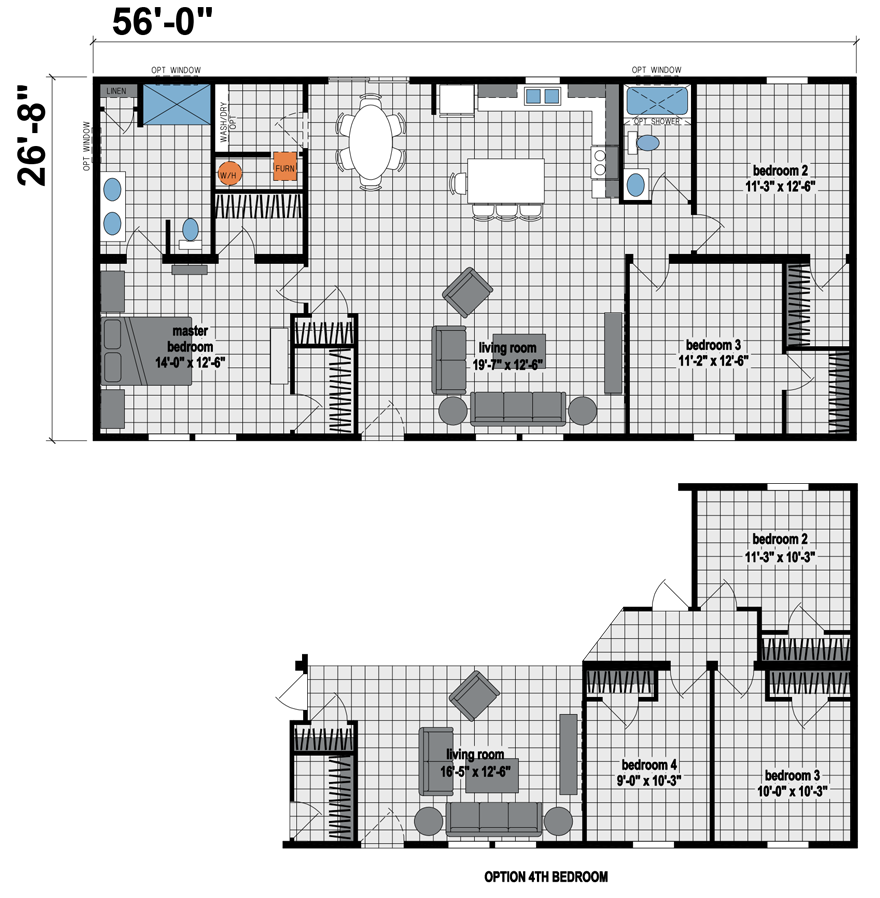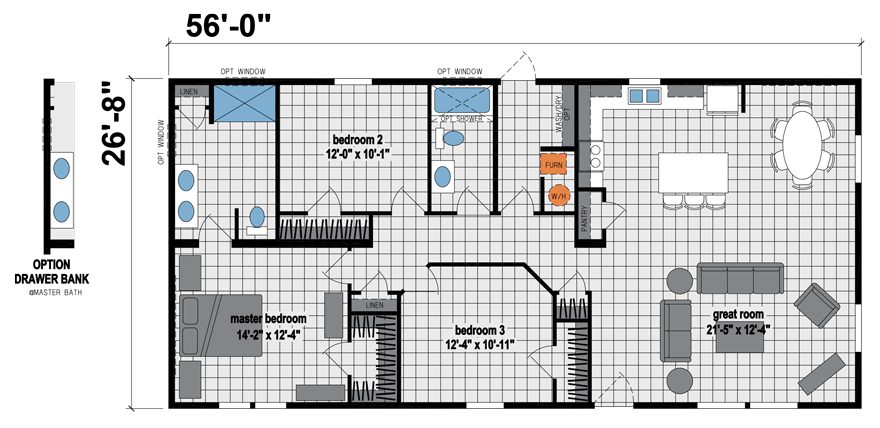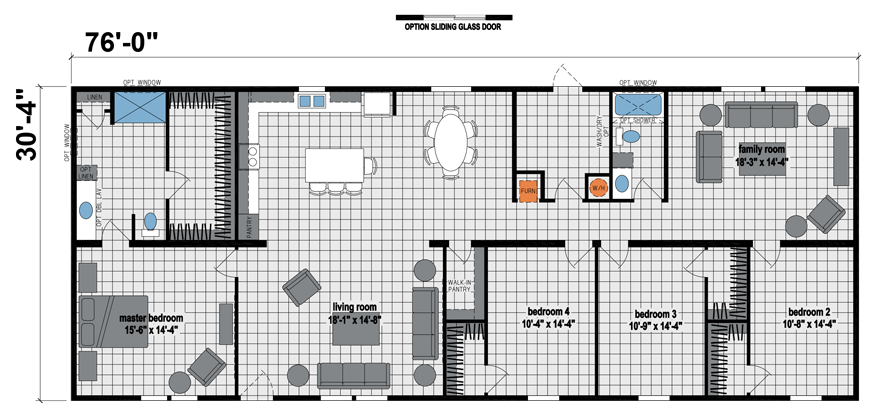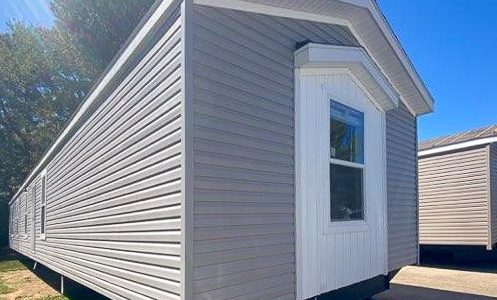
Galaxy Series Floor Plans
Standard Features
CONSTRUCTION:
- 7 Year Limited Warranty, Best in the Industry!
- 2” x 6” Floor Joists – 14’ & 28’ Wide
- 2” x 8” Floor Joists – 16’ & 32’ Wide 2” x 4” Exterior Walls
- Flat Ceiling
- 8’ Sidewall
- R-11 Wall Insulation
- R-11 Floor Insulation
- R-19 Ceiling Insulation
EXTERIOR:
- 30-Year Architectural Shingles
- Vinyl Lap Siding
- 36” 6-Panel Fiberglass Front Door
- 32” 9-Light Fiberglass Out-Swing Rear Door
- Deadbolts Front and Rear Door
- Vinyl Single-Hung Windows with
- Low-E Glass
HEATING & PLUMBING:
- Electric Furnace
- 30-Gallon Electric Water Heater
- PEX Water Lines
- Standard Plumbing & Wiring for Washer & Dryer
- In Line Metal Heat Ducts
- Whole House Water Shut-Off
ELECTRICAL:
- 200 AMP Service
- Analog Thermostat
- Smoke Detector with Battery Backup
- Exterior GFI Receptacle
- 4” LED Can Lights Throughout
INTERIOR:
- Linoleum Throughout
- Ventilated Wire Shelving in Closets
- Textured Ceiling with Stipple Finish
- 3-Panel Hollow Core Interior Doors
- V.O.G. Interior Walls
KITCHEN:
- 6” Double Bowl Stainless Steel Sink
- Flat Panel Shaker Wood Cabinet Doors
- Hardwood Cabinet Stiles and Rails
- Dual-Handle, Clear Knobs Kitchen Faucet
- 18 Cu. Ft. Double Door Frost-Free Refrigerator
- 30” Deluxe Electric Range Hood
- 30” Electric Range
- (1) Row Ceramic
BATHROOM(S):
- Flat Panel Shaker Wood Cabinet Doors
- Hardwood Cabinet Stiles and Rails
- China Vanity Bowl
- Dual-Handle Vanity Faucet
- Decorative Mirror
- Privacy Locks
- Power Vent Fan
- Raised China Commodes
- 1-Piece Fiberglass Tub/Shower – Hall Bath
- (1) Row Ceramic
- 60” 2-Seat Fiberglass Shower w/ Door



