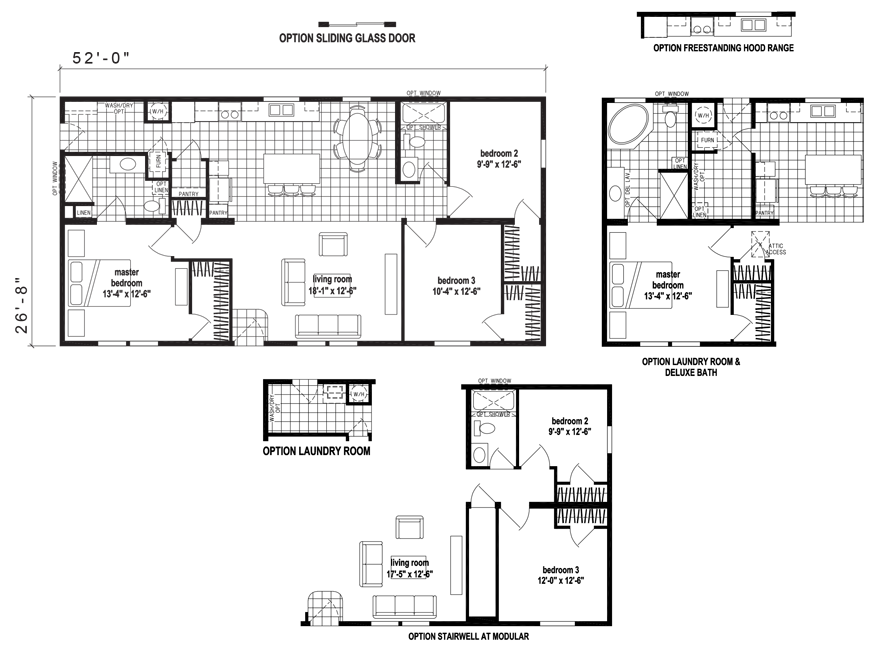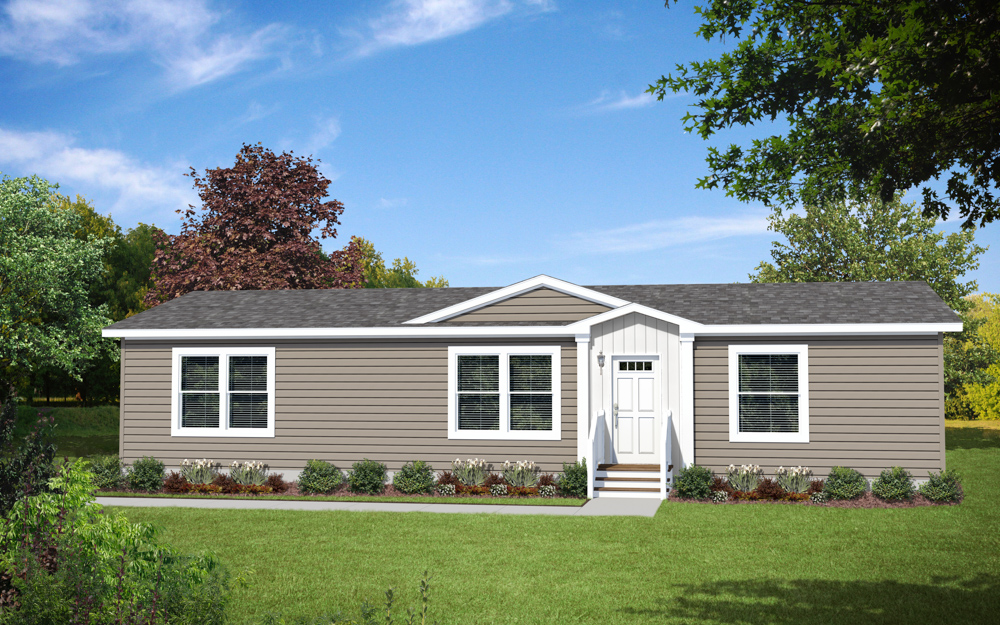Angola | 3 Beds · 2 Baths · 1387 SqFt
The Angola is on Sale! |
Was $149,134 | NOW: $104,767!

The Angola model has 3 Beds and 2 Baths. This 1387 square foot Double Wide home is available for delivery in Kansas, Oklahoma, Arkansas, Nebraska, Colorado, Missouri.
On the hunt for a unique double wide? The well-equipped Angola model might be just exactly what you’re looking for. The beautiful kitchen includes a multi-functional desk, raised snack bar, detailed wood cabinetry and an impressive walk-in pantry. The optional den would be an excellent addition to the home.
Angola Photo Gallery*
- Artist Rendering
*Photos and renderings are for display purposes only and may contain upgrades and/or aftermarket additions.
Ask your housing consultant about the other great features that come standard on the Angola manufactured home.
Share the Angola
Standard Features
Prairie Dune Series (Multi-Sections) |
CONSTRUCTION:
- 7 Year Limited Warranty, Best in the Industry!
- 8’ Sidewall Height
- Continuous Plywood Marriage Line Beam
- Flat Ceilings Throughout
- 2×4 Exterior Walls
- 2×3 Interior Walls
- 3/12 Roof Pitch
- 30# Roof Load
- 2×6 Joists on 28’ Wide
- 2×8 Joists on 32’ Wide
- Detachable Hitch
- Recessed Frame
- Thermal Zone II
- Insulation: R 19-11-11
EXTERIOR:
- Vinyl Siding with House Wrap
- 30-Year Architectural Shingles
- 36” 4-Light Fiberglass Front Door
- 32” 6-Panel Fiberglass Rear Door
- Single-Hung Low-E Windows
- 8’ Dormer Over Door (E-284-A)
- Barricade® Thermo-Brace® Structural Sheathing
HEATING/UTILITY:
- Electric Furnace
- Inline Metal Heat Ducts
- 40-Gallon Electric Water Heater
- Plumb for Washer
- Wire for Dryer
- Wire Shelving above Washer and Dryer
PLUMBING/ELECTRICAL:
- 200 AMP Service
- LED Throughout (Except Pendants and Ceiling Fans)
- Exterior GFCI Receptacle (1)
- Whole House Water Shut-Off
- Water Shut-Offs All Fixtures
- DWV and Water Supply Plumbed into Drop(s)
INTERIOR:
- Linoleum Entry
- Mohawk® 13oz Carpet
- 1/2” Rebond Carpet Pad
- Tack Strip and Carpet Bar
- Tape and Texture Living Room, Kitchen, Dining
- Room, Hall and Family Room (per floor plan)
- 1 1/2” Crown Molding (19X)
- 1 1/2” Base (6M)
- 1 1/2” Casing (6M)
- Lip Molding with Wrapped Luan Jambs on Exterior Doors and Windows (10H)
KITCHEN:
- CS90 Cabinet Construction Flat Panel Cabinet Doors
- Hardwood Cabinet Styles Roller Drawer Guides
- Single 3” Stacked Style Cabinet Molding
- Shelf in Base Cabinet
- Self-Edge HPL Countertop
- 8” Double Bowl Sink – Stainless Steel
- Single-Lever Kitchen Faucet
- 1 Row Ceramic Tile Backsplash
APPLIANCES:
- 18 Cu. Ft. Refrigerator
- 30” Black Electric Range
- Lighted Range Hood
BATHROOM(S):
- Flat Panel Cabinet Doors
- Hardwood Cabinet Styles
- 1-Piece Fiberglass Tub/Showers
- Self-Edge HPL Countertop
- China Lavatory Bowls
- Dual Handle Lavatory Faucets
- Elongated China Commodes
- Power Vent Fan with Light
- 1 Row of Ceramic Tile Backsplash






