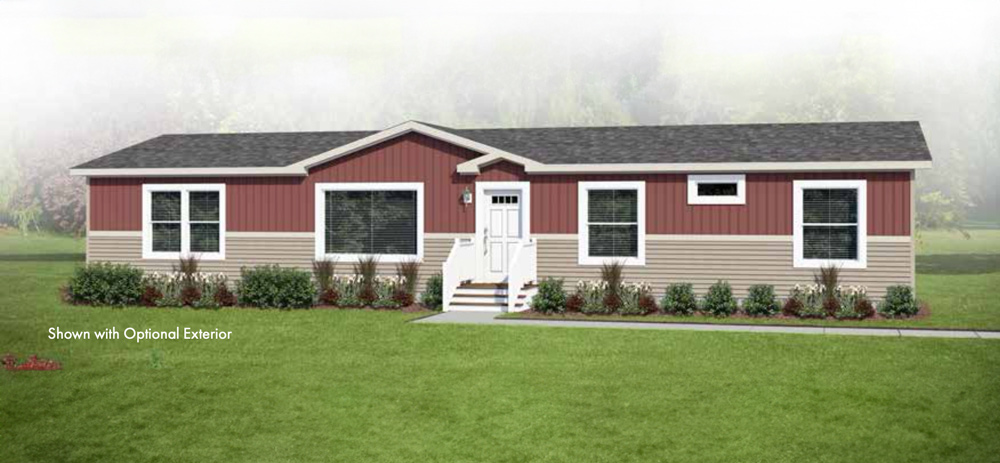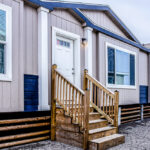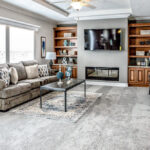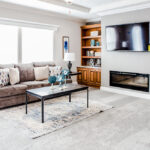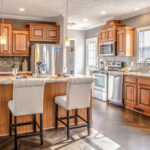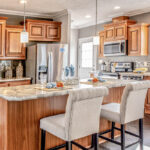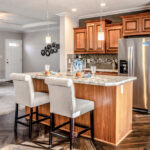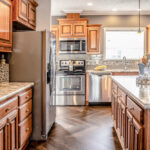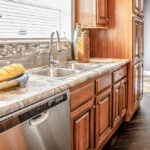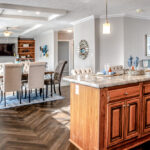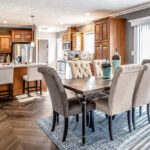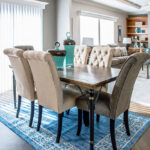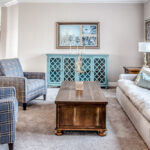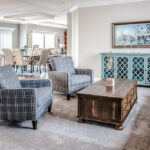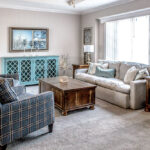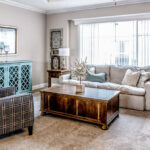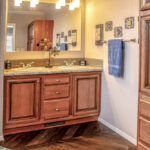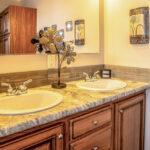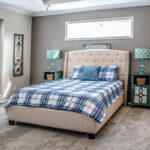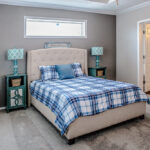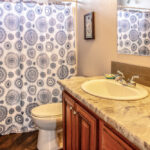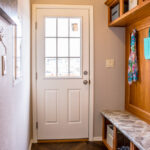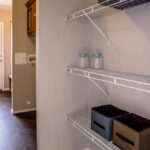Piedmont | 3 Beds · 2 Baths · 1880 SqFt
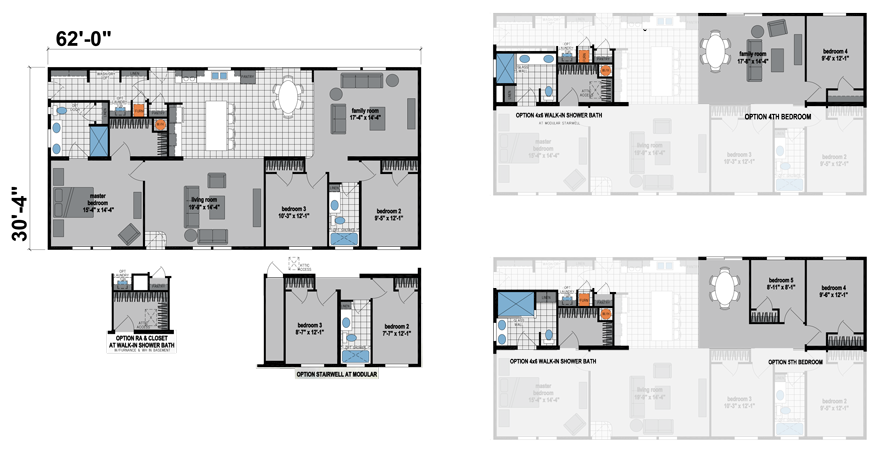
The Piedmont model has 3 Beds and 2 Baths. This 1880 square foot Double Wide home is available for delivery in Kansas, Oklahoma, Arkansas, Nebraska, Colorado, Missouri.
Some families prefer to have both a living room AND a family room. The innovative, space-saving design of the 62-foot long Piedmont model makes that must-have combination possible. The family room is as inviting as the living room and both provide direct access the kitchen and dining space. Ask about the optional tray ceiling throughout.
Piedmont Virtual Tour
Piedmont Photo Gallery*
*Photos and renderings are for display purposes only and may contain upgrades and/or aftermarket additions.
Ask your housing consultant about the other great features that come standard on the Piedmont manufactured home.
Share the Piedmont
Standard Features
Skyliner Series |
CONSTRUCTION:
- 7 Year Limited Warranty, Best in the Industry!
- 8’-6” Sidewall Height
- Continuous Plywood Marriage Line Beam
- Flat Ceilings Throughout
- 2×6 Exterior Walls
- 2×3 Interior Walls
- 3/12 Roof Pitch
- 30lb. Roof Load
- 2×6 Joists on 28’ Wide
- 2×8 Joists on 32’ Wide
- Detachable Hitch
- Recessed Frame
- Thermal Zone II
- R-19-19-11 Insulation
EXTERIOR:
- Vinyl Siding with House Wrap
- 5/4 Trim at Doorside
- 30-Year Architectural Shingles
- 36” 4-Light Fiberglass Front Door
- 36” 6-Panel Fiberglass Rear Door
- Storm Door on Front Door -Shipped loose
- Single Hung Low-E Windows
- 18’ Set Back Dormer with Eyebrow Dormer and Columns (E-304)
HEATING/UTILITY:
- Electric Furnace
- Perimeter Heat Ducts
- Graduated, Insulated Duct
- In Floor Lateral Cross Overs
- 40-Gallon Electric Water Heater
- Plumb for Washer
- Wire for Dryer
- Wire Shelving Above Washer and Dryer
PLUMBING/ELECTRICAL:
- 200 Amp Service
- (1) Exterior GFI Receptacle
- Ceiling Fan in Living Room, Master Bedroom, Family Room – Per Floor Plan
- LED Lights Throughout (Except Ceiling Fan)
- Wire for Dryer
- Exterior Frost-Free Faucet
- Whole House Water Shut-Off
- Water Shut-Offs All Fixtures
- (1) TV Jack in Living Room
INTERIOR:
- Tape and Texture Throughout Except Closets
- Linoleum Entry
- Mohawk® 13oz Carpet
- 1/2 Rebond Carpet Pad
- Tack Strip and Carpet Bar
- Wood Cornices on Most Windows
- 5 1/4”Crown Molding (19V)
- 5 1/4” Base (28K)
- 2 1/4” Casing (4Y)
- 2 1/4” on Windows and Exterior Doors with 5/8” Wrapped Style Jambs (4Y)
KITCHEN:
- CS84-6HL Cabinet Construction
- Flat Panel Cabinet Doors
- Hardwood Cabinet Stiles
- Soft Close Door/Drawer Hinges/Guides
- Drawer Over Door Construction
- Drawer Bank – Per Floor Plan
- Crown Molding on Overhead Cabinets
- Roll Out Shelves in Island Base Cabinet
- Crescent Edge HPL Countertop
- 18” High Backsplash Tile
- 8” Stainless Steel Double Bowl Sink
- Single-Lever Kitchen Faucet
APPLIANCES:
- 21 Cu. Ft. Stainless Refrigerator
- 30” Stainless Electric Range
- Stainless Microwave Range Hood
- Stainless 4-Cycle Dishwasher
BATHROOM(S):
- Flat Panel Cabinet Doors
- Hardwood Cabinet Stiles
- Drawer Bank – Per Floor Plan
- Palisade® Shower and/or Fiberglass Tub Showers
- Sliding Glass Barn Shower Door – Per Floor Plan
- Crescent Edge HPL Countertop
- China Lavatory Bowls
- Dual-Handle Lavatory Faucets
- Elongated China Commodes
- Power Vent Fan with Light
- Drop-In Tub with Deck in Master Bath – Per Floor Plan
- Tile Backsplash over Lavatory





