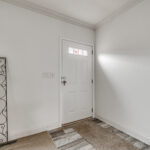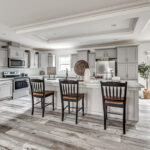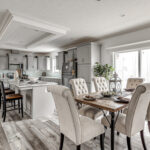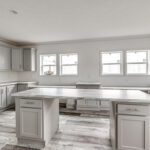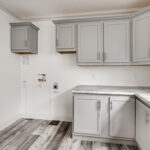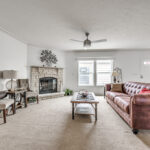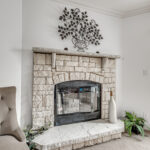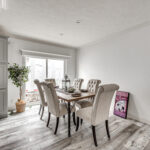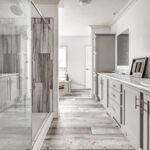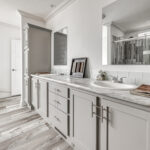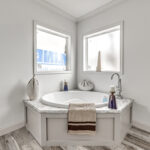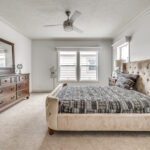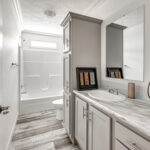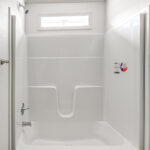Weskan | 4 Beds · 2 Baths · 2305 SqFt
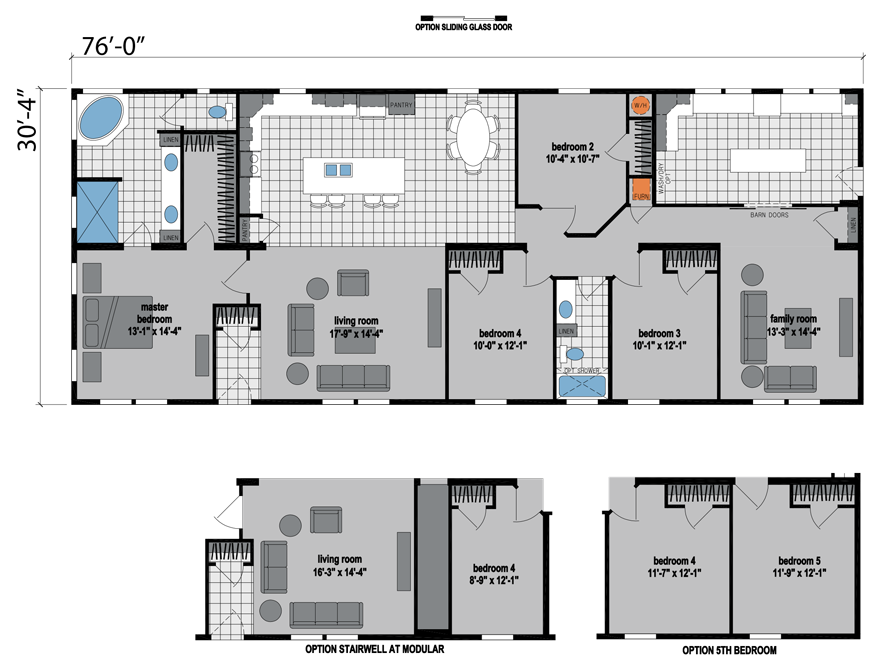
The Weskan model has 4 Beds and 2 Baths. This 2305 square foot Double Wide home is available for delivery in Kansas, Oklahoma, Arkansas, Nebraska, Missouri, & Colorado.
Weskan Photo Gallery*
*Photos and renderings are for display purposes only and may contain upgrades and/or aftermarket additions.
Ask your housing consultant about the other great features that come standard on the Weskan manufactured home.
Share the Weskan
Standard Features
Skyliner Series |
CONSTRUCTION:
- 7 Year Limited Warranty, Best in the Industry!
- 8’-6” Sidewall Height
- Continuous Plywood Marriage Line Beam
- Flat Ceilings Throughout
- 2×6 Exterior Walls
- 2×3 Interior Walls
- 3/12 Roof Pitch
- 30lb. Roof Load
- 2×6 Joists on 28’ Wide
- 2×8 Joists on 32’ Wide
- Detachable Hitch
- Recessed Frame
- Thermal Zone II
- R-19-19-11Insulation
EXTERIOR:
- Vinyl Siding with House Wrap
- 5/4 Trim at Doorside
- 30-Year Architectural Shingles
- 36” 4-Light Fiberglass Front Door
- 32” 6-Panel Fiberglass Rear Door
- Storm Door on Front Door -Shipped loose
- Single Hung Low-E Windows
- 18’ Set Back Dormer with Eyebrow Dormer and Columns (E-304)
HEATING/UTILITY:
- Electric Furnace
- Perimeter Heat Ducts
- Graduated, Insulated Duct
- In Floor Lateral Cross Overs
- 40-Gallon Electric Water Heater
- Plumb for Washer
- Wire for Dryer
- Wire Shelving Above Washer and Dryer
PLUMBING/ELECTRICAL:
- 200 Amp Service
- (1) Exterior GFI Receptacle
- Ceiling Fan in Living Room, Master Bedroom, Family Room – Per Floor Plan
- LED Lights Throughout (Except Ceiling Fan)
- Wire for Dryer
- Exterior Frost-Free Faucet
- Whole House Water Shut-Off
- Water Shut-Offs All Fixtures
- (1) TV Jack in Living Room
INTERIOR:
- Tape and Texture Throughout Except Closets
- Linoleum Entry
- Mohawk® 13oz Carpet
- 1/2 Rebond Carpet Pad
- Tack Strip and Carpet Bar
- Wood Cornices on Most Windows
- 5 1/4”Crown Molding (19V)
- 5 1/4” Base (28K)
- 2 1/4” Casing (4Y)
- 2 1/4” on Windows and Exterior Doors
- with 5/8” Wrapped Style Jambs (4Y)
KITCHEN:
- CS84-6HL Cabinet Construction
- Flat Panel Cabinet Doors
- Hardwood Cabinet Stiles
- Soft Close Door/Drawer Hinges/Guides
- Drawer Over Door Construction
- Drawer Bank – Per Floor Plan
- Crown Molding on Overhead Cabinets
- Roll Out Shelves in Island Base Cabinet
- Crescent Edge HPL Countertop
- 18” High Backsplash Tile
- 8” Stainless Steel Double Bowl Sink
- Single-Lever Kitchen Faucet
APPLIANCES:
- 221 Cu. Ft. Stainless Refrigerator
- 30” Stainless Electric Range
- Stainless Microwave Range Hood
- Stainless 4-Cycle Dishwasher
BATHROOM(S):
- Flat Panel Cabinet Doors
- Hardwood Cabinet Stiles
- Drawer Bank – Per Floor Plan
- DumaWall® Shower and/or Fiberglass Tub/ Showers
- Sliding Glass Barn Shower Door – Per Floor Plan
- Crescent Edge HPL Countertop
- China Lavatory Bowls
- Dual-Handle Lavatory Faucets
- Elongated China Commodes
- Power Vent Fan with Light
- Drop-In Tub with Deck in Master Bath – Per Floor Plan
- Tile Backsplash over Lavatory




