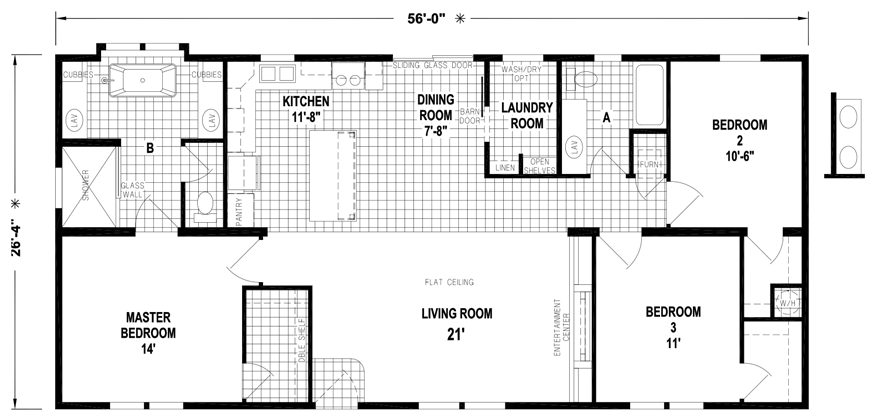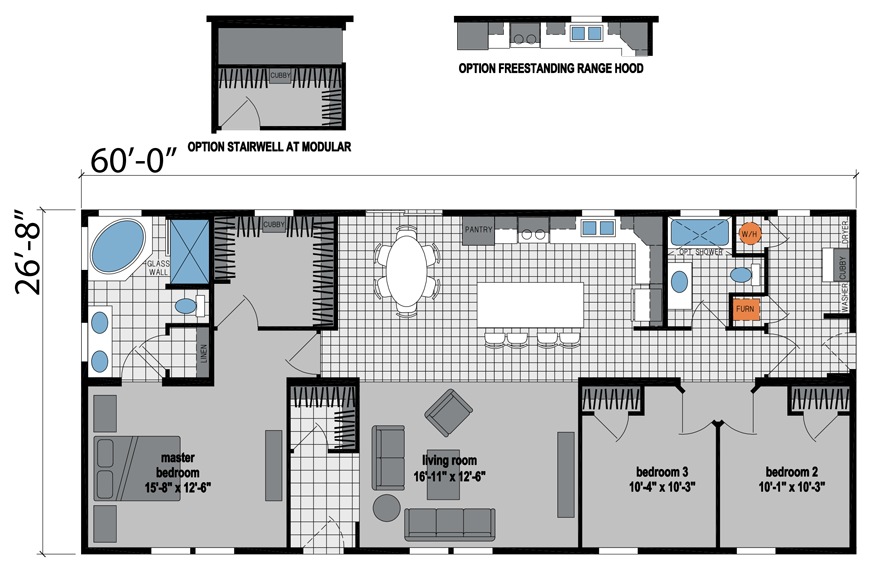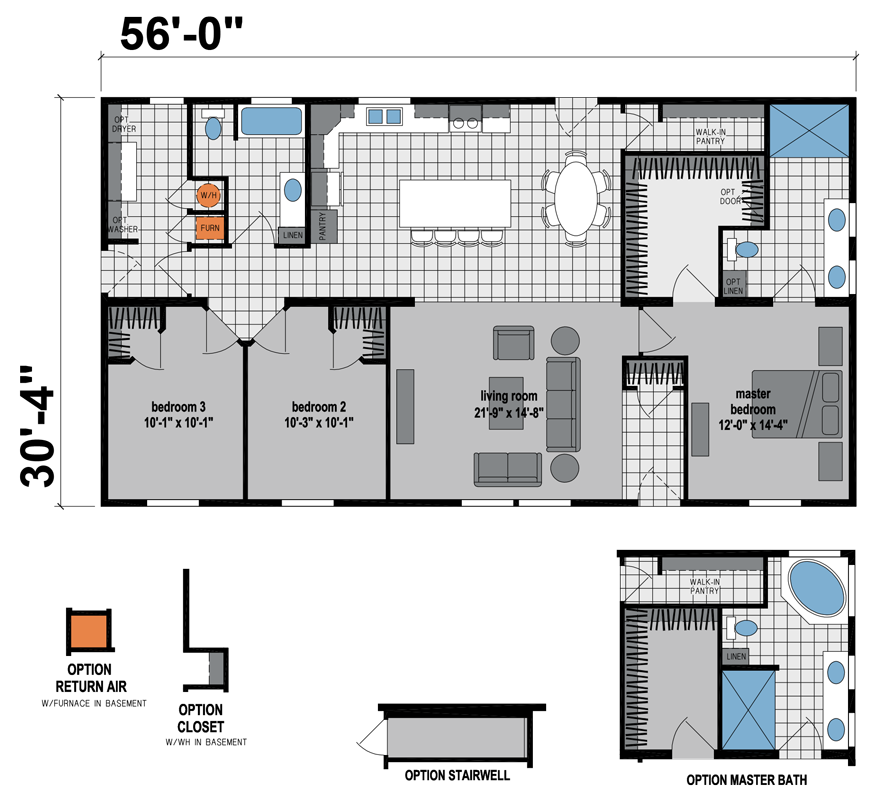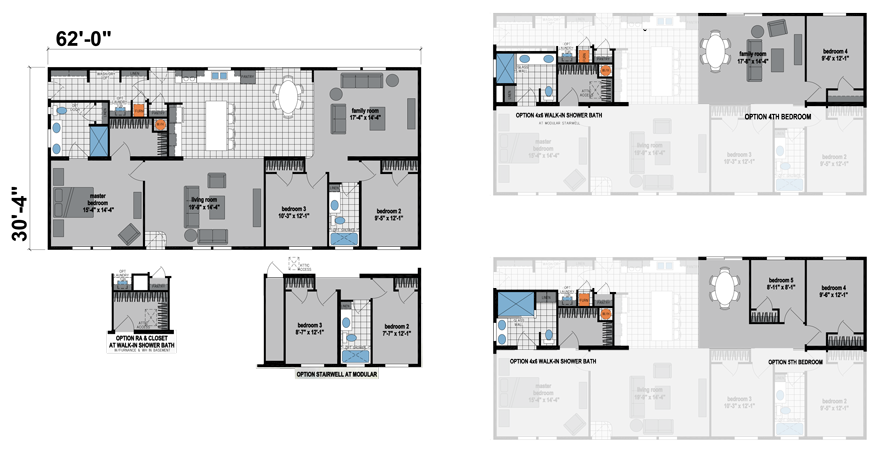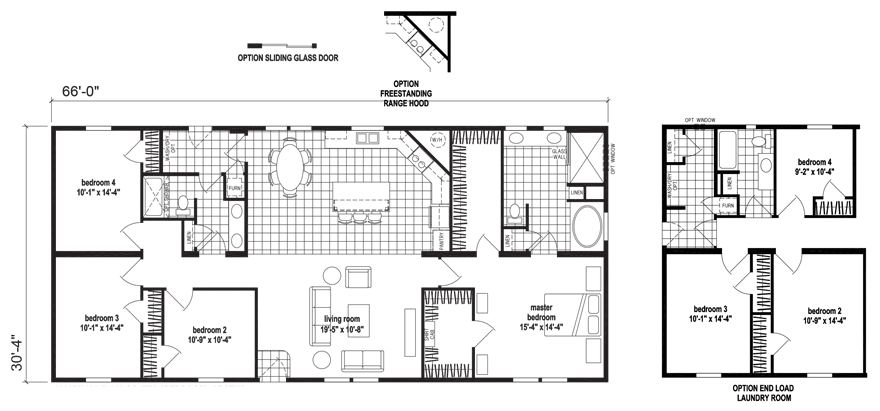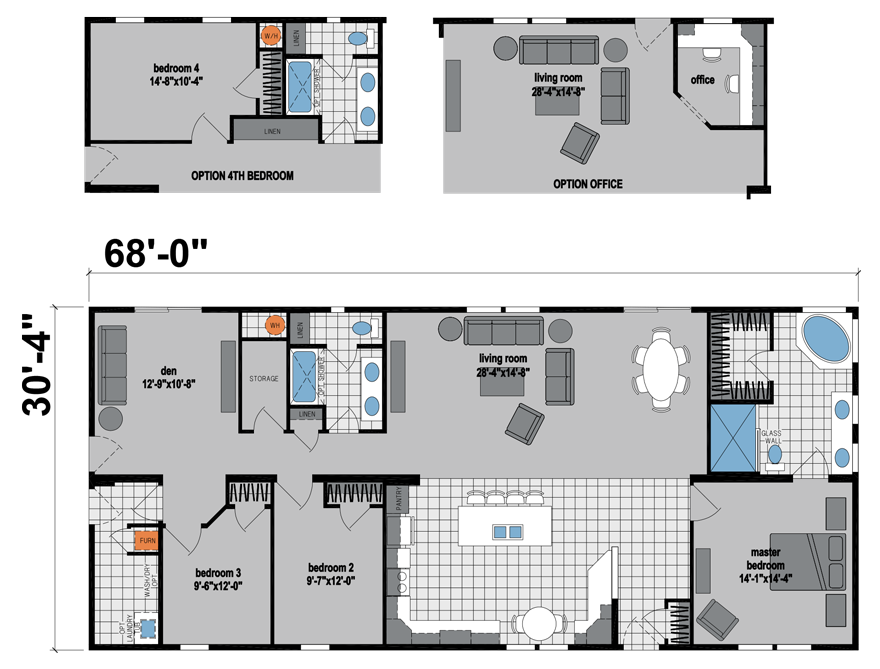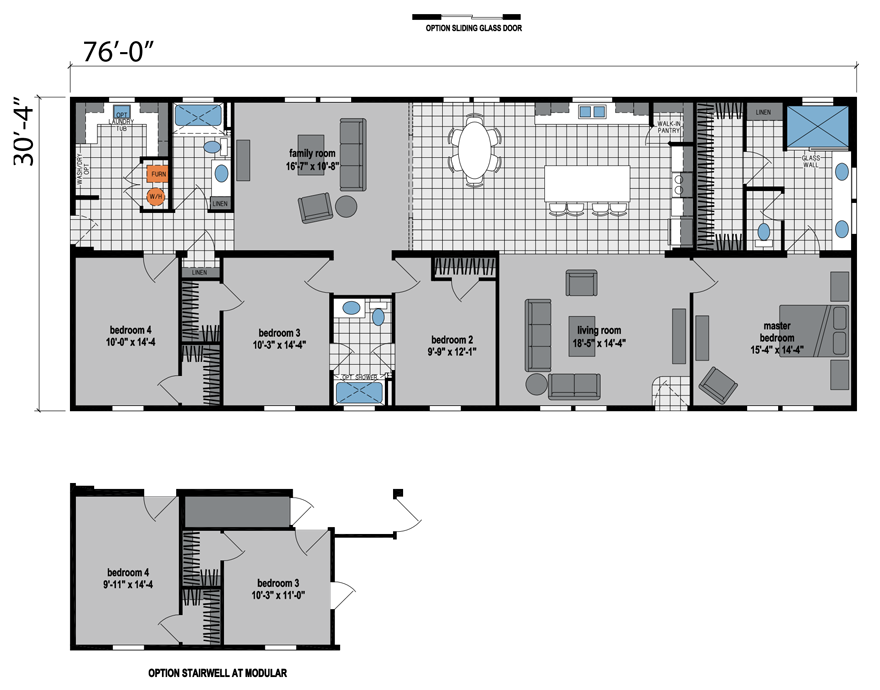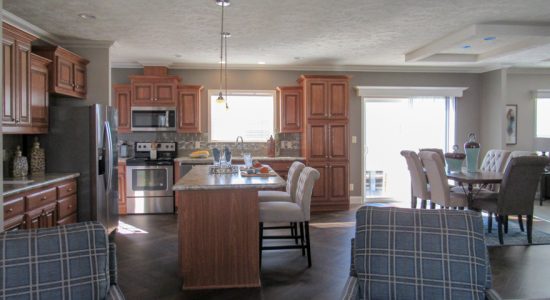
The glamorous Skyliner Series is comprised of approximately six very impressive multi-section models, ranging in size from around 1,350 square feet to just under 1,900 square feet. This uncompromising collection of large manufactured homes typically have three or four bedrooms.
All Skyliner models come equipped with an impressive array of contemporary standard amenities such as nationally recognized brand name appliances, factory crafted cabinets and modern fixtures. As an added benefit, and for peace of mind, an inspiring 15-Month Warranty is also standard. Please visit our new home model village to learn more.
Skyliner Series Floor Plans
Standard Features
CONSTRUCTION:
- 7 Year Limited Warranty, Best in the Industry!
- 8’-6” Sidewall Height
- Continuous Plywood Marriage Line Beam
- Flat Ceilings Throughout
- 2×6 Exterior Walls
- 2×3 Interior Walls
- 3/12 Roof Pitch
- 30lb. Roof Load
- 2×6 Joists on 28’ Wide
- 2×8 Joists on 32’ Wide
- Detachable Hitch
- Recessed Frame
- Thermal Zone II
- R-19-19-11 Insulation
EXTERIOR:
- Vinyl Siding with House Wrap
- 5/4 Trim at Doorside
- 30-Year Architectural Shingles
- 36” 4-Light Fiberglass Front Door
- 36” 6-Panel Fiberglass Rear Door
- Storm Door on Front Door -Shipped loose
- Single Hung Low-E Windows
- 18’ Set Back Dormer with Eyebrow Dormer and Columns (E-304)
HEATING/UTILITY:
- Electric Furnace
- Perimeter Heat Ducts
- Graduated, Insulated Duct
- In Floor Lateral Cross Overs
- 40-Gallon Electric Water Heater
- Plumb for Washer
- Wire for Dryer
- Wire Shelving Above Washer and Dryer
PLUMBING/ELECTRICAL:
- 200 Amp Service
- (1) Exterior GFI Receptacle
- Ceiling Fan in Living Room, Master Bedroom, Family Room – Per Floor Plan
- LED Lights Throughout (Except Ceiling Fan)
- Wire for Dryer
- Exterior Frost-Free Faucet
- Whole House Water Shut-Off
- Water Shut-Offs All Fixtures
- (1) TV Jack in Living Room
INTERIOR:
- Tape and Texture Throughout Except Closets
- Linoleum Entry
- Mohawk® 13oz Carpet
- 1/2 Rebond Carpet Pad
- Tack Strip and Carpet Bar
- Wood Cornices on Most Windows
- 5 1/4”Crown Molding (19V)
- 5 1/4” Base (28K)
- 2 1/4” Casing (4Y)
- 2 1/4” on Windows and Exterior Doors with 5/8” Wrapped Style Jambs (4Y)
KITCHEN:
- CS84-6HL Cabinet Construction
- Flat Panel Cabinet Doors
- Hardwood Cabinet Stiles
- Soft Close Door/Drawer Hinges/Guides
- Drawer Over Door Construction
- Drawer Bank – Per Floor Plan
- Crown Molding on Overhead Cabinets
- Roll Out Shelves in Island Base Cabinet
- Crescent Edge HPL Countertop
- 18” High Backsplash Tile
- 8” Stainless Steel Double Bowl Sink
- Single-Lever Kitchen Faucet
APPLIANCES:
- 21 Cu. Ft. Stainless Refrigerator
- 30” Stainless Electric Range
- Stainless Microwave Range Hood
- Stainless 4-Cycle Dishwasher
BATHROOM(S):
- Flat Panel Cabinet Doors
- Hardwood Cabinet Stiles
- Drawer Bank – Per Floor Plan
- Palisade® Shower and/or Fiberglass Tub Showers
- Sliding Glass Barn Shower Door – Per Floor Plan
- Crescent Edge HPL Countertop
- China Lavatory Bowls
- Dual-Handle Lavatory Faucets
- Elongated China Commodes
- Power Vent Fan with Light
- Drop-In Tub with Deck in Master Bath – Per Floor Plan
- Tile Backsplash over Lavatory






